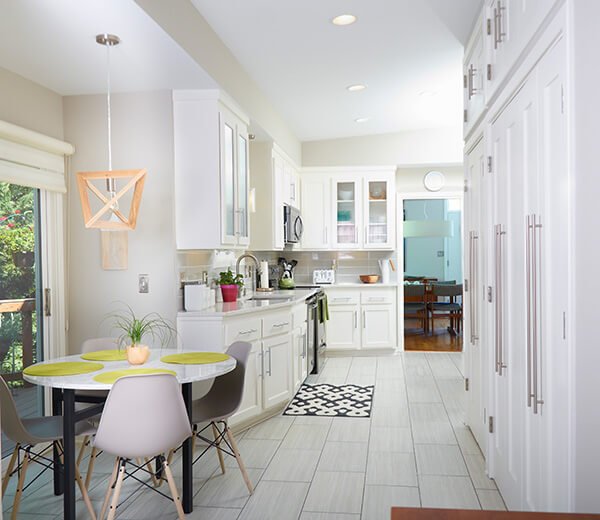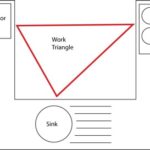5 Nightmare Kitchen Floor Plans to Avoid

As longtime home remodelers, we’ve seen some kitchen floor plans you wouldn’t believe. From hard to access ones with little-to-no dining space to rooms full of
They make these huge mistakes:
#1 Poor Placement And/Or No Access
One of the most important factors in a kitchen is accessibility: accessibility to the outdoors, as well as the shared rooms in the house (living area, dining room, etc.). You need to be able to get in and out easily (especially if you’re carrying two arms full of groceries) and want visibility into spaces where kids and pets might need supervision. Ideally, you want your kitchen placed near an outside door, whether it’s the front, back or a door to the garage, and it shouldn’t have tons of walls, doors or other structures blocking access to nearby spaces. You want to have visibility throughout your home, as well as the ability to get in and out quickly when you need to.
#2 Breaking The All-Important Triangle Rule
Any great kitchen follows the golden triangle rule: by some arrangement, the fridge, sink
#3 Forgetting Counter Space
It’s great to include a breakfast nook or eat-in island, but when that’s at the expense of counter space? You might want to think again. Most homeowners need lots of counter area. It’s where they store toasters, coffeemakers, makers and other small appliances, and it’s usually where they do most of their cutting and prep work. It can be easy to scrimp on counter space to make room for appliances, a double oven or extra seating, but if you don’t have the area you need to cook on, what’s the point?
#4 Skipping Storage
Even the nicest kitchen remodel can look bad if
#5 Ignoring Window And Door Placement
Windows and doors aren’t just important for accessibility, but if you’re in a particularly sunny or warm location, they might impact the overall climate of your space, too. You don’t want the sun blaring down on you at 5 p.m. through your floor-to-ceiling windows as you toil over a pot of pasta. If you can’t change or control the placement of your glass doors and windows, at the very least, arrange your appliances and prep spaces so they’re not in the path of direct sunlight. This will make your kitchen experience much more comfortable and enjoyable year-round.
About Criner Remodeling
At Criner Remodeling, we’ve been in the kitchen remodel business for more than 45 years. Are you interested in a renovation that improves your space — both aesthetically and in value? Then contact us today to discuss your goals.

