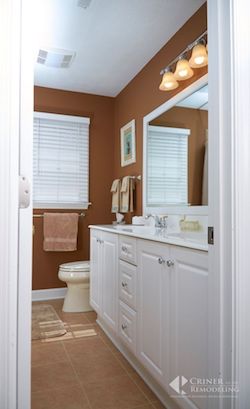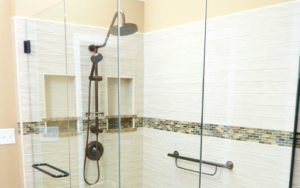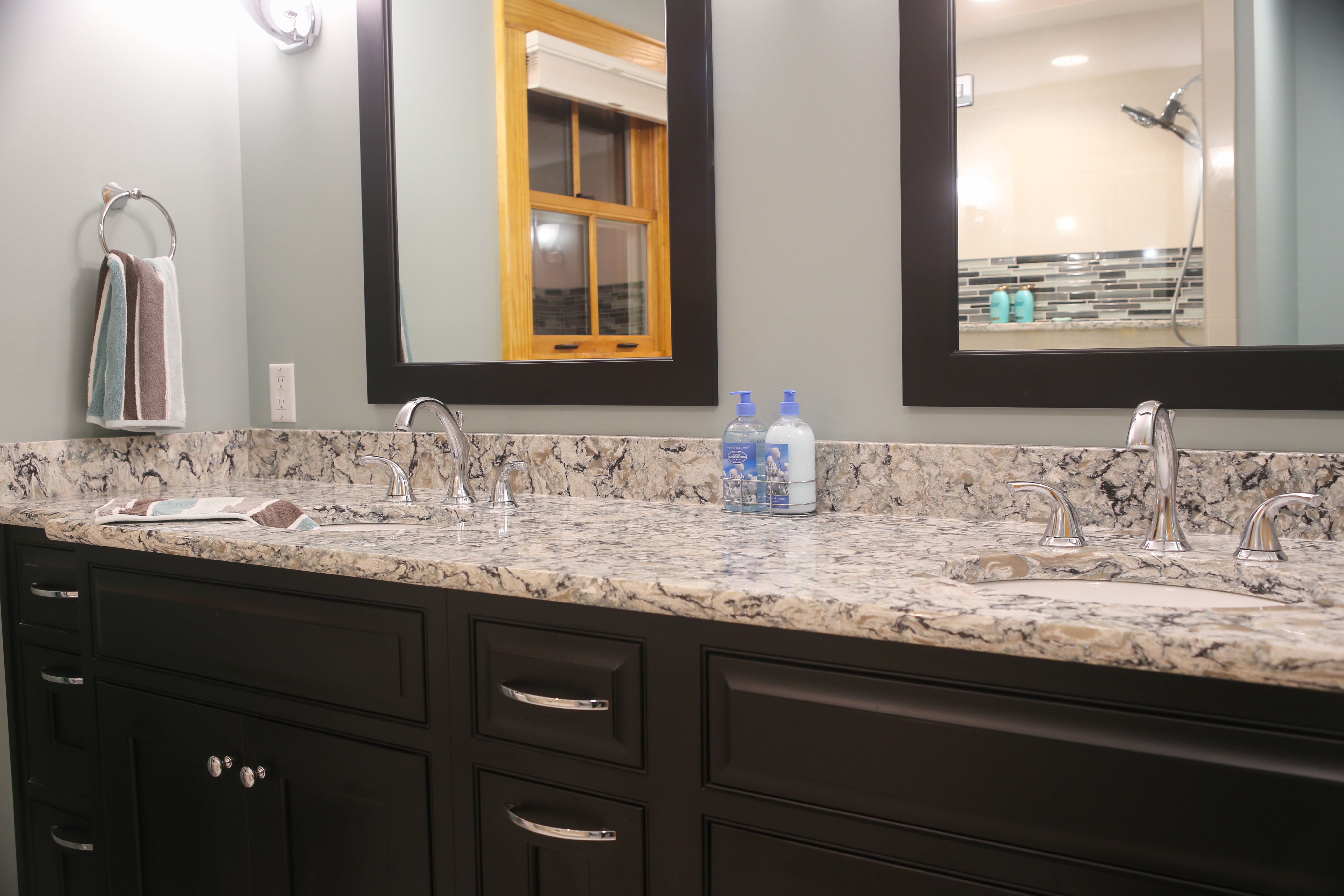Bathroom Remodel Pictures: 8 Ideas for York County, VA
If you’re considering bathroom remodeling, you’ve likely been poring over before-and-after pictures on the web, in magazines, and across fixer-upper shows on HGTV. But have you looked at
Want real,
1. This Criner bathroom remodel features a beautiful tiled stand-up shower, complete with built-in bench seating, a rainfall
The attached tub offers spacious relaxation, along with top-of-the-line black matte fixtures and sweeping views of the great outdoors. Ceramic tiling throughout offers a classic, clean look that never gets old.
2. It doesn’t get better than this two-person stand-up shower. With an end-to-end tiled bench, built-in recessed storage, pull bars, a handy mirror, and a fully independent shower head on either side, it ensures an easy, efficient morning routine — no matter how long your significant other takes to wash up.
3. Despite the shortage of square footage, Criner transformed this bathroom using handy “his and hers” sinks, a full-size sconce-lit mirror, beautiful tiled flooring, and sleek white accents that draw in the eye and widen the space. It’s bathroom remodeling at its smallest — and most creative.
4. A classic “his and hers”-style vanity, this remodel offers storage space, aesthetic appeal, and convenience, all in one. Each mirror has its own sconce lighting, fully operational sink, and handy cabinetry. The ceramic tiled floor adds an elegant touch to the rich and rustic ambiance.
5. When it comes to bathroom remodeling, this project’s one for the books — especially if you’re tired of shampoo bottles, soaps, and washrags overcrowding your R&R space. With several built-in recessed shelves, multiple towel bars, a tiled bench, and handy storage just outside the door, there’s no shortage of shelf space in this Yorktown shower remodel.
The rainfall showerhead, adjustable shower wand, and
6. From the tub and shower to the floors and windows, this overhauled space is as updated as they come. The freestanding tub offers a spacious and serene place to soak, while sunlight streams in from the sweeping slatted windows above.
The wood laminate flooring offers a deep, rich touch, while the granite countertop adds much-needed durability. The stand-up shower boasts sleek, tiled walls that are both on-trend and classic.
7. This extra-spacious vanity is perfect for the couple who likes to spread out. Criner added multi-layered cabinetry — both above and below — as well as “his and hers” sinks. The full-size dual mirrors, seating area, and pull-out drawers make for easy bath routines, no matter how many toiletries you both have.
The rich wood tone and durable granite counter ensure that no spills, chips, or nicks detract from the beautiful overall aesthetic.
8. Perfect for aging or injured homeowners, this bathroom
Want more bathroom








