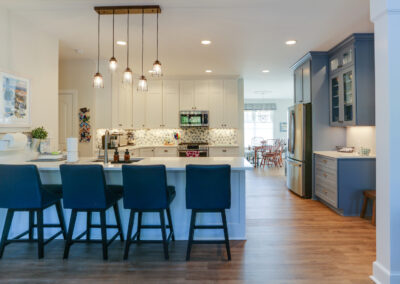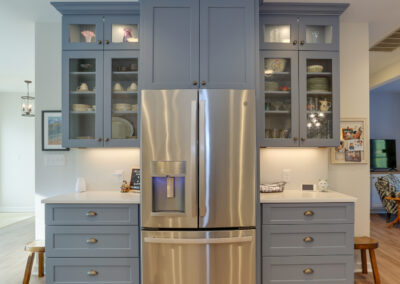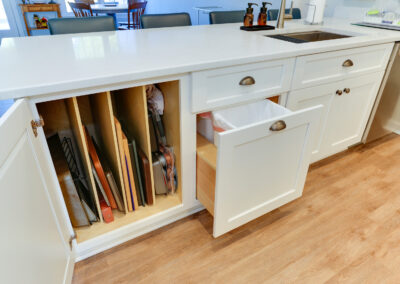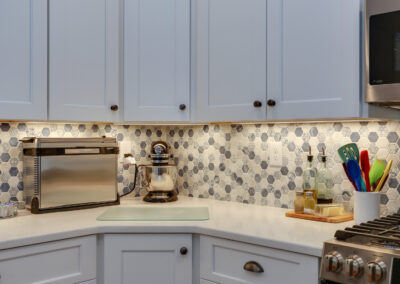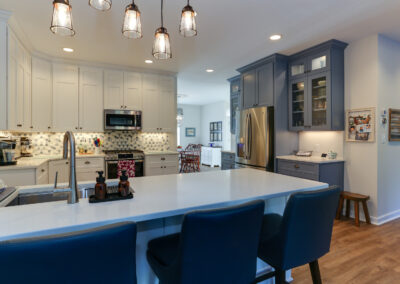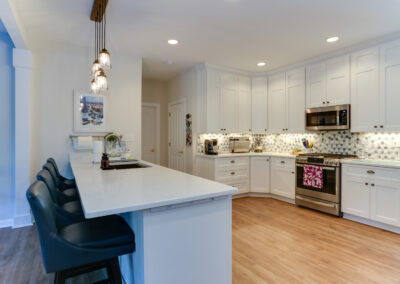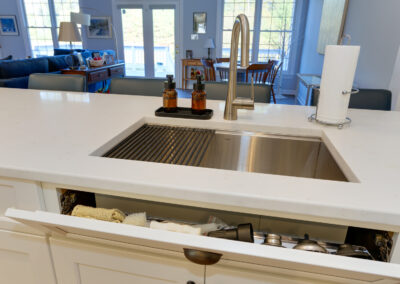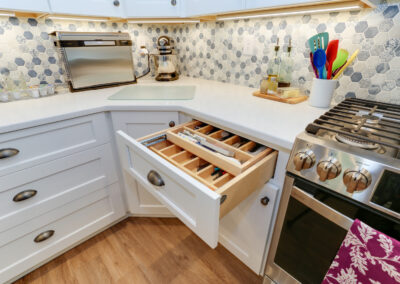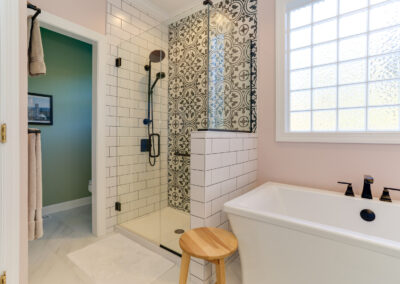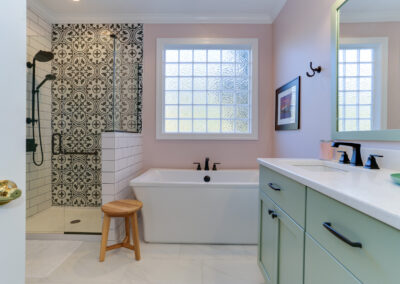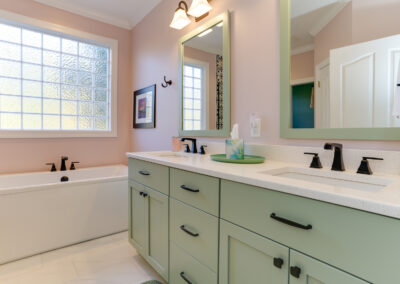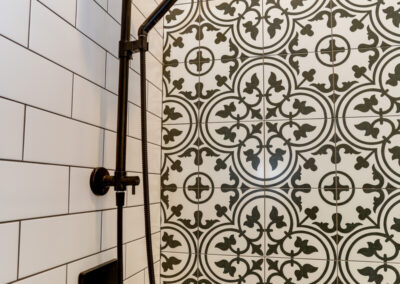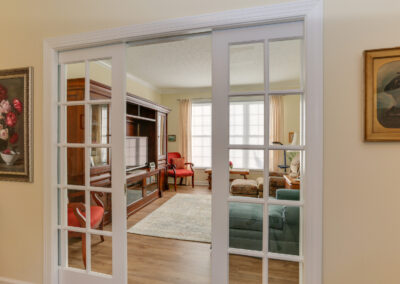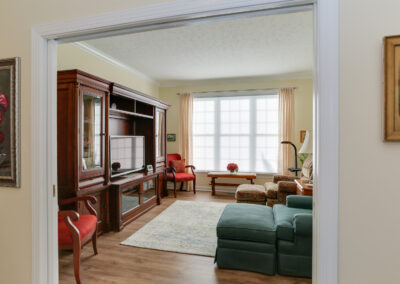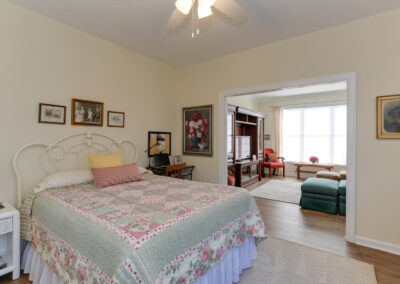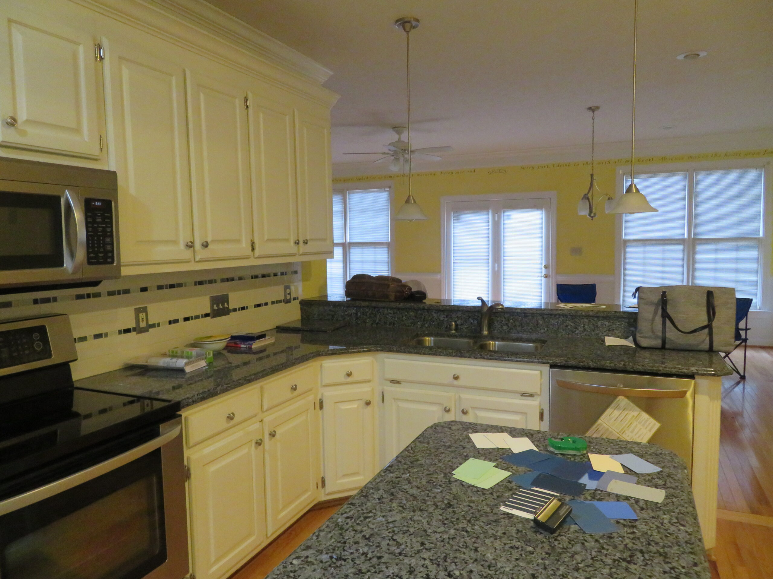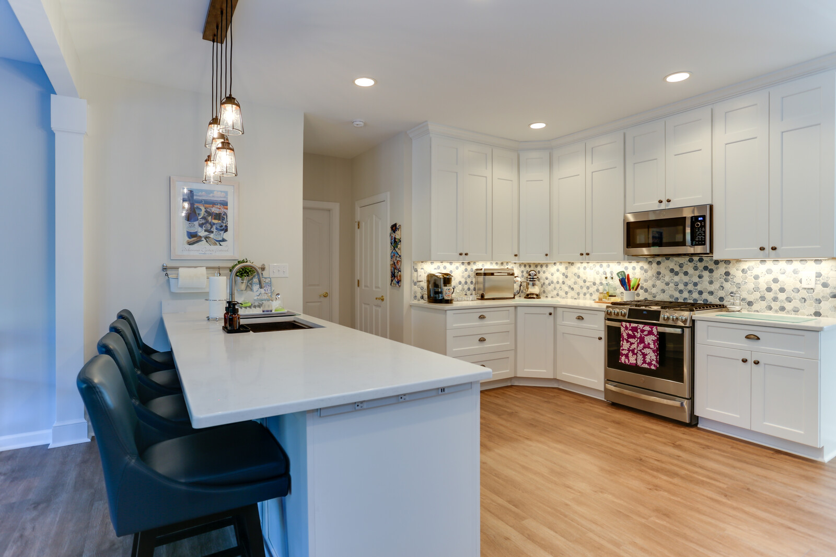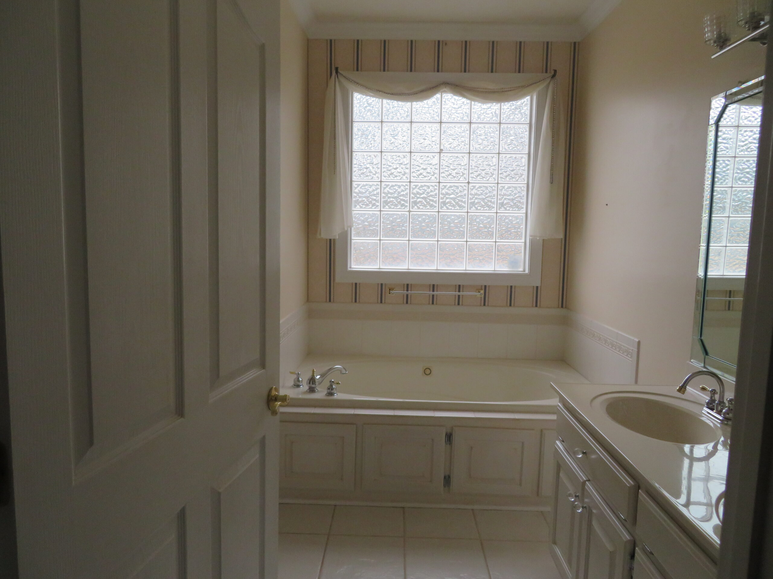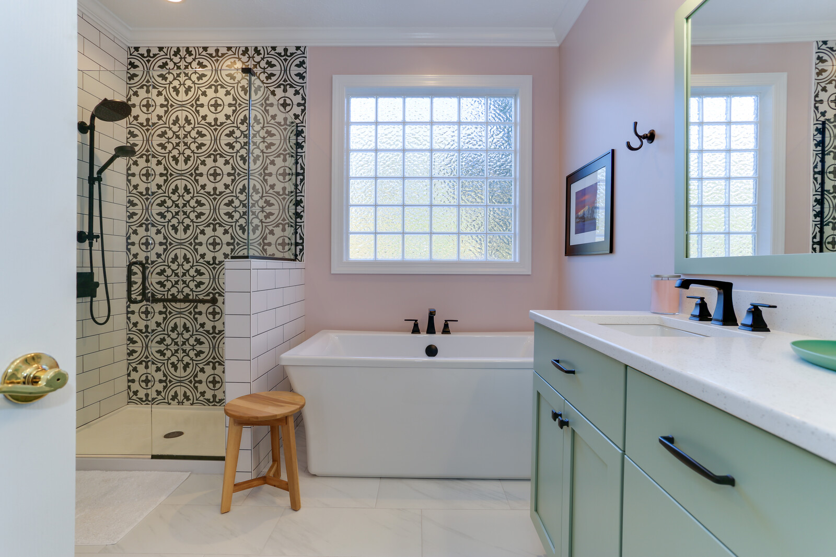Yorktown, Va Whole Home Remodel
Rick and Genne decided to chip in with their daughter Katie to get a larger home for Katie’s growing family and a place that would provide a dedicated area for them to stay while visiting. They found a house in Yorktown VA that was large enough for everyone, but it needed a lot of work. After doing some research online they landed on Criner Remodeling’s website and decided to give them a call.
While the remodel took place throughout the entire house, the kitchen, living room, and entry areas were the most extensive. Criner Remodeling removed walls to make the kitchen larger, the garage door was relocated, and a new layout was created to help improve the function. One request from the Johnstons was to make their kitchen more practical. As you’ll see in the photos below, Criner Remodeling was able to create kitchen cabinet storage solutions that help them in their day-to-day lives.
For Katie, getting the Master Bath of her dreams was a must. To do that, custom-colored cabinets, marble-looking tile, a freestanding tub, and matte black fixtures were used.
For Rick and Genne, having their own space was important to them. Therefore, creating an In-Law suite was a necessity. That was accomplished by adding a large opening with glass pocket doors between their sitting and bedroom area.
The biggest concern was with the schedule of the massive renovations. With the baby on the way, Criner Remodeling had to ensure that the work was done in a timely manner. Despite the industry’s current labor and material shortages, the whole home remodel was done in time for baby Lilly’s arrival. The Johnstons couldn’t be happier with how everything turned out.
Drag the arrows in the middle of the before/after images below to see the comparison.
We knew we had a big job. We were impressed with the Criner process described on their website. Planning upfront. Ordering materials upfront. This made all the difference. There was no dead time once they were on site! We were also impressed with the time Criner took to inspect the home on our first meeting. They were not throwing out a number, they wanted to know exactly what would be involved so there were no surprises for either of us. Once we had a cost figure, it was adhered to. That means a lot for a family budgeting for a large expense. When we learned the wall to be removed was loadbearing, Criner had the expertise to deal with it. I wouldn’t have trusted anyone else! Communication was two-way and frequent! Critical to any project going smoothly. This was a collaborative project. We had lots of ideas and Criner had the professional experience to offer suggestions that made those ideas become reality. Love the results! The home works beautifully for all of us. Thank you, Criner!

