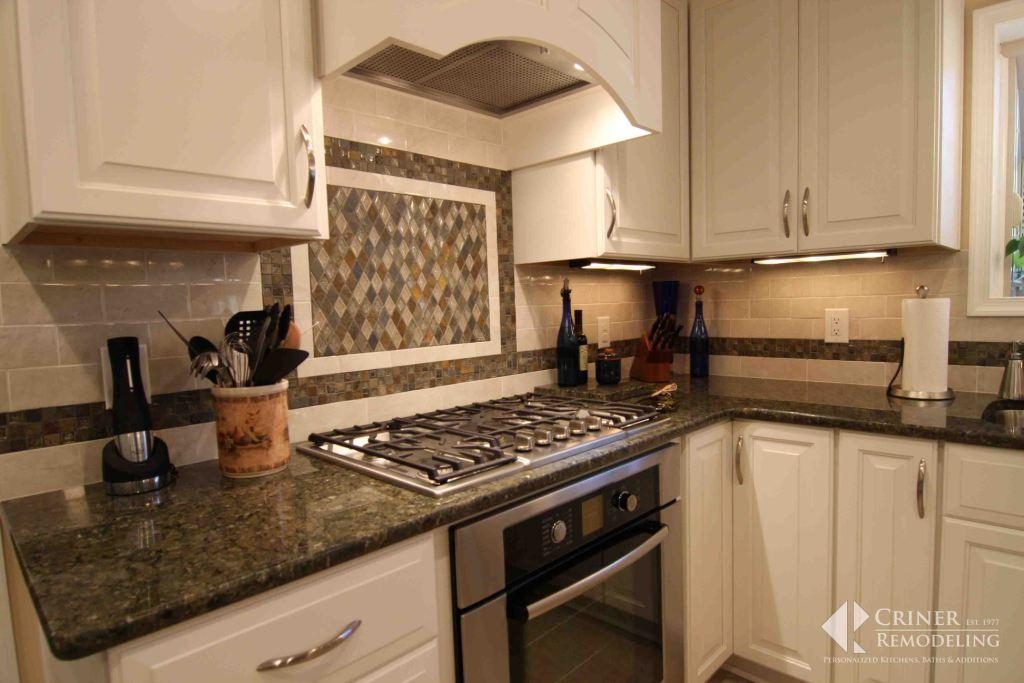Our small kitchen remodel ideas can make a big difference in how happy you are with your home. For many people, the kitchen is more than an area where you can whip up some hot dogs or a pot of mac ‘n’ cheese. It’s a place to express culinary creativity, chat with family members, work on crafts, or even catch up on some reading. If this sounds like you, then let these five small kitchen remodel ideas stir your imagination.
- One way to make the most of limited storage space is to fill empty wall space with added cabinets. Not only can this make your kitchen more practical, it can also make it appear larger by using mirrored cabinet doors.
- It’s a fact that bright surfaces stimulate your eyes more than dark ones. Adding white cabinets, a lacquered ceiling, or cheerful floor tiles can perform magic, making your small kitchen look so much larger, without a huge investment.
- Modern appliances are not only more energy efficient than older ones, in many cases, they also take up less space while maximizing storage with thoughtful design. The consultants at Criner can help you select the right brands without overwhelming your kitchen.
- Maybe you want to add space for food prep but don’t think you have the room. One way to get around limited space is to install a wheeled island that you can roll out of the way when it’s not needed.
- Your kitchen may not be as small as you think. It may simply need a more open floor plan. Your Criner design consultant can show you ways to free up space you never knew existed. Just give us a call.
Hopefully, these five small kitchen remodel ideas have given you some food for thought. Contact Criner today to find out more. We can turn your home remodeling dreams into reality.

